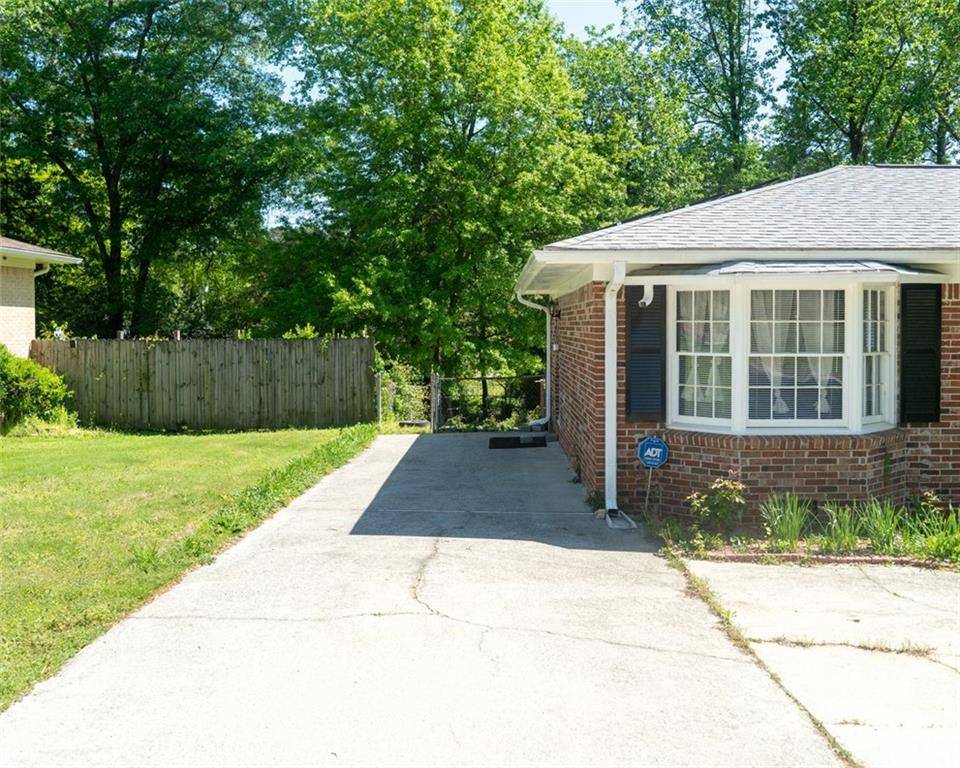724 CAMELOT WAY Norcross, GA 30071
3 Beds
2 Baths
1,398 SqFt
UPDATED:
Key Details
Property Type Single Family Home
Sub Type Single Family Residence
Listing Status Active
Purchase Type For Sale
Square Footage 1,398 sqft
Price per Sqft $278
Subdivision Sheffield Forest
MLS Listing ID 7563958
Style Ranch
Bedrooms 3
Full Baths 2
Construction Status Updated/Remodeled
HOA Y/N No
Year Built 1970
Annual Tax Amount $4,016
Tax Year 2023
Lot Size 0.350 Acres
Acres 0.35
Property Sub-Type Single Family Residence
Source First Multiple Listing Service
Property Description
Location
State GA
County Gwinnett
Area Sheffield Forest
Lake Name None
Rooms
Bedroom Description Master on Main
Other Rooms None
Basement Crawl Space
Main Level Bedrooms 3
Dining Room Separate Dining Room
Kitchen Eat-in Kitchen
Interior
Interior Features Other
Heating Central, Natural Gas
Cooling Ceiling Fan(s), Central Air, Electric
Flooring Hardwood, Laminate
Fireplaces Type None
Equipment None
Window Features None
Appliance Dishwasher, Disposal, Electric Range
Laundry Common Area, Laundry Room
Exterior
Exterior Feature None
Parking Features Driveway
Fence Back Yard
Pool In Ground
Community Features None
Utilities Available Cable Available, Electricity Available, Natural Gas Available, Sewer Available, Water Available
Waterfront Description None
View Y/N Yes
View Trees/Woods
Roof Type Shingle
Street Surface Asphalt
Accessibility None
Handicap Access None
Porch Deck
Private Pool false
Building
Lot Description Cleared
Story One
Foundation Brick/Mortar
Sewer Public Sewer
Water Public
Architectural Style Ranch
Level or Stories One
Structure Type Brick 4 Sides
Construction Status Updated/Remodeled
Schools
Elementary Schools Baldwin - Gwinnett
Middle Schools Summerour
High Schools Norcross
Others
Senior Community no
Restrictions false
Tax ID R6224A208






