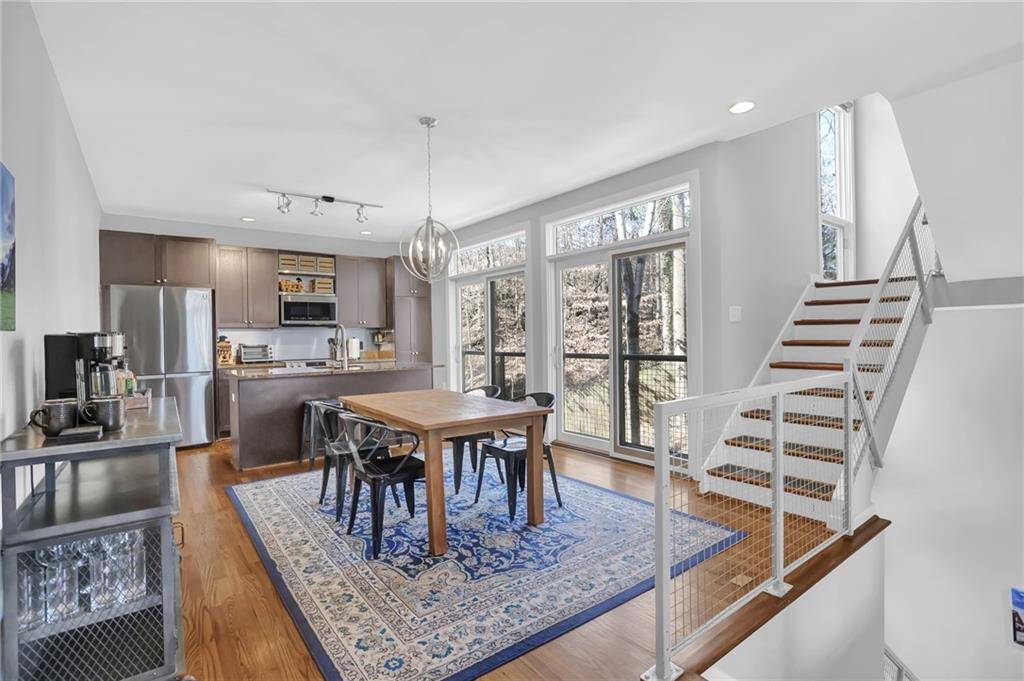1412 Peter Haughton WAY NW Atlanta, GA 30318
3 Beds
2.5 Baths
1,984 SqFt
UPDATED:
Key Details
Property Type Townhouse
Sub Type Townhouse
Listing Status Active
Purchase Type For Rent
Square Footage 1,984 sqft
Subdivision M West Ii
MLS Listing ID 7587720
Style Townhouse
Bedrooms 3
Full Baths 2
Half Baths 1
HOA Y/N No
Year Built 2007
Available Date 2025-06-09
Lot Size 1,742 Sqft
Acres 0.04
Property Sub-Type Townhouse
Source First Multiple Listing Service
Property Description
Enjoy peaceful views of the private nature preserve from every window, along with a fully fenced backyard featuring dog-friendly turf and a detached deck, ideal for relaxing or entertaining. The open-concept interior design seamlessly connects the kitchen, dining, and vaulted living room, offering a bright, inviting atmosphere. Durable sealed concrete flooring on the lower level adds modern flair and functionality.
The primary suite features an oversized shower, soaking tub, walk-in closet, and a charming Juliette balcony. A lower-level bedroom and full bathroom provide flexibility—perfect for guests, a home office, or gym setup. The 2-car garage includes built-in shelving for added storage and is EV-ready with a 240-volt outlet for fast and easy charging.
Modern touches throughout include Nest thermostats, updated light fixtures, and nearly new, high-quality kitchen and laundry appliances—all included. Outdoor living is elevated with a 4th-floor rooftop patio complete with a wet bar, along with a main and second-level terrace opening to one of the most private yards in the neighborhood.
As a resident of M West II, you'll enjoy access to a community pool, clubhouse, fitness center, an 11-acre private nature preserve with walking trails, and an onsite dog park. The location offers unbeatable convenience to the Westside Provisions District, Westside Reservoir Park, and Atlanta's largest Pickleball facility.
Don't miss your chance to lease this stunning home in one of Atlanta's most desirable neighborhoods. Schedule your private tour today!
Since the photos were taken, the kitchen has been upgraded with sleek Samsung stainless steel appliances, including the impressive 4-Door Flex French Door refrigerator. Updated photos will be added soon!
Location
State GA
County Fulton
Lake Name None
Rooms
Bedroom Description Roommate Floor Plan,Split Bedroom Plan,Other
Other Rooms None
Basement None
Dining Room Open Concept, Separate Dining Room
Interior
Interior Features Disappearing Attic Stairs, Double Vanity, High Ceilings 10 ft Main, High Ceilings 10 ft Upper, High Speed Internet, Walk-In Closet(s), Other
Heating Forced Air, Heat Pump
Cooling Ceiling Fan(s), Central Air
Flooring Carpet, Ceramic Tile, Hardwood
Fireplaces Type None
Window Features Insulated Windows
Appliance Dishwasher, Disposal, Electric Range, Microwave, Refrigerator, Other
Laundry In Hall, Main Level
Exterior
Exterior Feature Private Entrance, Private Yard
Parking Features Attached, Covered, Driveway, Garage, Garage Door Opener, Level Driveway
Garage Spaces 2.0
Fence Back Yard, Fenced, Privacy, Wood
Pool None
Community Features Business Center, Clubhouse, Dog Park, Fitness Center, Gated, Homeowners Assoc, Near Beltline, Near Shopping, Near Trails/Greenway, Pool, Street Lights, Other
Utilities Available Cable Available, Electricity Available, Phone Available, Sewer Available, Water Available
Waterfront Description None
View Neighborhood
Roof Type Other
Street Surface Paved
Accessibility None
Handicap Access None
Porch Patio
Total Parking Spaces 2
Private Pool false
Building
Lot Description Back Yard, Landscaped, Level, Private, Other
Story Three Or More
Architectural Style Townhouse
Level or Stories Three Or More
Structure Type Cement Siding,Other
New Construction No
Schools
Elementary Schools E. Rivers
Middle Schools Willis A. Sutton
High Schools North Atlanta
Others
Senior Community no






