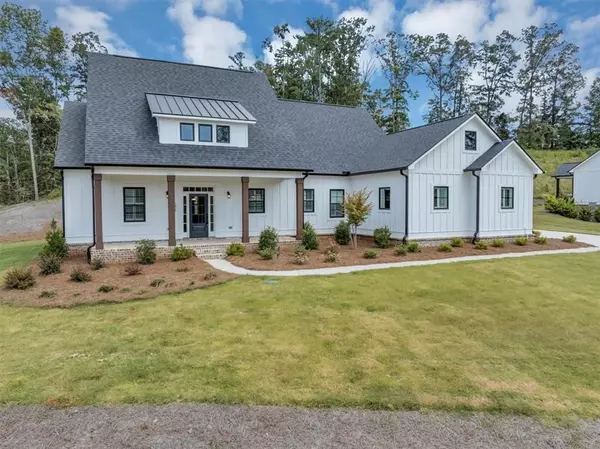
354 Oxford Rd Ball Ground, GA 30107
4 Beds
3.5 Baths
2,147 SqFt
UPDATED:
Key Details
Property Type Single Family Home
Sub Type Single Family Residence
Listing Status Active
Purchase Type For Sale
Square Footage 2,147 sqft
Price per Sqft $334
Subdivision The Tate Reserve
MLS Listing ID 7645219
Style Other
Bedrooms 4
Full Baths 3
Half Baths 1
Construction Status New Construction
HOA Y/N No
Year Built 2025
Annual Tax Amount $257
Tax Year 2024
Lot Size 1.840 Acres
Acres 1.84
Property Sub-Type Single Family Residence
Source First Multiple Listing Service
Property Description
ceilings, expansive windows, and an open, light-filled layout create a sense of sophistication and ease.
The gourmet kitchen is a true centerpiece, featuring custom cabinetry, premium appliances, and a spacious island that flows seamlessly into the living
and dining areas—ideal for entertaining on any scale. The owner's suite offers a private retreat with a spa-inspired bath and boutique-style closet, while
secondary bedrooms provide generous space and designer finishes.
Set on beautifully appointed grounds, this home offers the perfect blend of privacy and presence. Whether enjoying quiet evenings, hosting gatherings,
or envisioning future outdoor enhancements, 354 Oxford Road delivers a lifestyle of distinction in one of Ball Ground's most desirable enclaves.
Location
State GA
County Pickens
Area The Tate Reserve
Lake Name None
Rooms
Bedroom Description In-Law Floorplan,Master on Main,Oversized Master
Other Rooms None
Basement None
Main Level Bedrooms 3
Dining Room Dining L, Open Concept
Kitchen Breakfast Bar, Breakfast Room, Eat-in Kitchen, Keeping Room, Kitchen Island, Pantry, Pantry Walk-In, Solid Surface Counters, View to Family Room
Interior
Interior Features Beamed Ceilings, Bookcases, Entrance Foyer, High Ceilings 10 ft Main, High Speed Internet, His and Hers Closets, Tray Ceiling(s), Walk-In Closet(s), Wet Bar
Heating Central
Cooling Ceiling Fan(s), Central Air
Flooring Carpet, Hardwood
Fireplaces Number 1
Fireplaces Type Living Room
Equipment None
Window Features None
Appliance Dishwasher, Dryer, Electric Oven, Electric Range, Electric Water Heater, Microwave, Refrigerator, Tankless Water Heater, Washer
Laundry Laundry Room
Exterior
Exterior Feature None
Parking Features Garage
Garage Spaces 2.0
Fence None
Pool None
Community Features None
Utilities Available Cable Available, Electricity Available, Phone Available, Sewer Available, Underground Utilities, Water Available
Waterfront Description None
View Y/N Yes
View Neighborhood
Roof Type Composition
Street Surface Asphalt
Accessibility None
Handicap Access None
Porch Deck, Front Porch
Private Pool false
Building
Lot Description Back Yard, Front Yard, Landscaped
Story Two
Foundation Slab
Sewer Septic Tank
Water Public
Architectural Style Other
Level or Stories Two
Structure Type HardiPlank Type
Construction Status New Construction
Schools
Elementary Schools Tate
Middle Schools Pickens County
High Schools Pickens
Others
Senior Community no
Restrictions false
Tax ID 067A 001 102
Virtual Tour https://cwventures.net/354-Oxford-Rd







