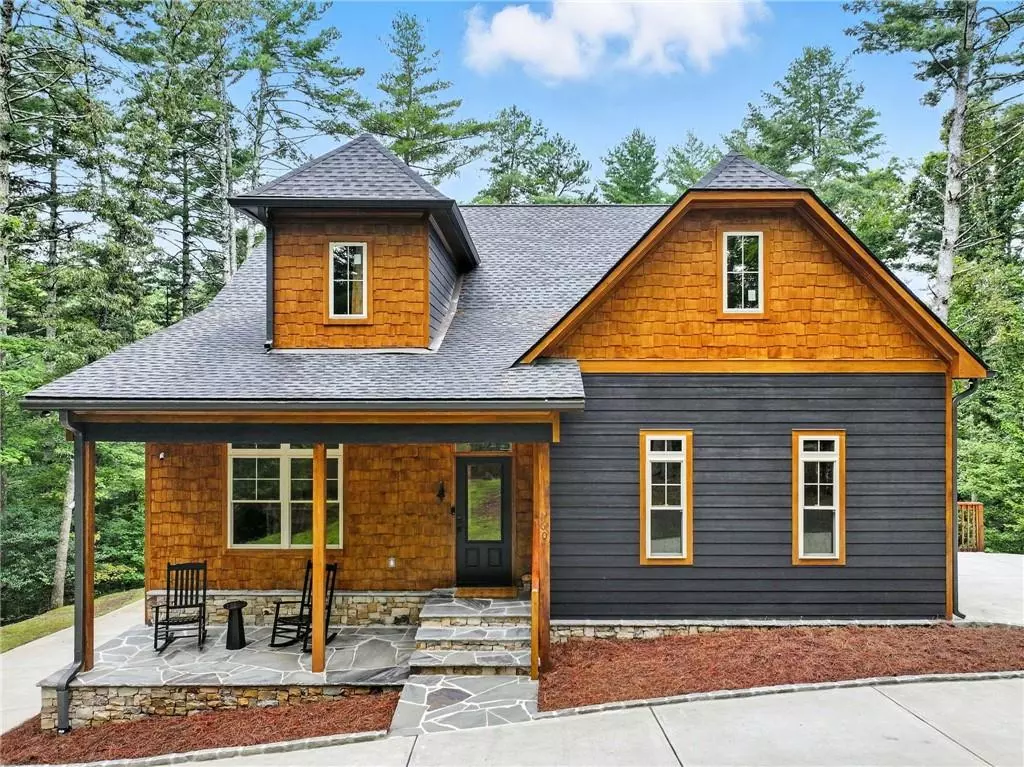
160 Nahunta CT Ellijay, GA 30540
4 Beds
4 Baths
3,720 SqFt
UPDATED:
Key Details
Property Type Single Family Home
Sub Type Single Family Residence
Listing Status Active
Purchase Type For Sale
Square Footage 3,720 sqft
Price per Sqft $174
Subdivision Buckhorn Estates
MLS Listing ID 7658715
Style Craftsman,Rustic,Traditional
Bedrooms 4
Full Baths 4
Construction Status Resale
HOA Fees $225/ann
HOA Y/N Yes
Year Built 2022
Annual Tax Amount $4,089
Tax Year 2024
Lot Size 1.470 Acres
Acres 1.47
Property Sub-Type Single Family Residence
Source First Multiple Listing Service
Property Description
Location
State GA
County Gilmer
Area Buckhorn Estates
Lake Name None
Rooms
Bedroom Description In-Law Floorplan,Master on Main,Oversized Master
Other Rooms None
Basement Daylight, Exterior Entry, Finished, Finished Bath, Full, Interior Entry
Main Level Bedrooms 2
Dining Room Great Room, Open Concept
Kitchen Cabinets Stain, Kitchen Island, Pantry, Stone Counters, View to Family Room, Wine Rack
Interior
Interior Features Beamed Ceilings, Double Vanity, High Ceilings, High Speed Internet, Recessed Lighting, Walk-In Closet(s)
Heating Central
Cooling Ceiling Fan(s), Central Air
Flooring Ceramic Tile, Other
Fireplaces Number 2
Fireplaces Type Gas Log, Great Room, Outside, Stone
Equipment None
Window Features Insulated Windows
Appliance Dishwasher, Gas Range, Microwave, Refrigerator
Laundry Laundry Room, Main Level, Mud Room
Exterior
Exterior Feature Private Yard, Rain Gutters
Parking Features Attached, Driveway, Garage, Garage Door Opener, Garage Faces Front, Garage Faces Side
Garage Spaces 3.0
Fence None
Pool None
Community Features Fishing, Golf, Homeowners Assoc, Lake, Park, Stream Year Round
Utilities Available Cable Available, Electricity Available, Phone Available
Waterfront Description None
View Y/N Yes
View Trees/Woods
Roof Type Shingle
Street Surface Paved
Accessibility None
Handicap Access None
Porch Front Porch, Rear Porch
Total Parking Spaces 3
Private Pool false
Building
Lot Description Back Yard, Front Yard, Level, Private, Sloped
Story Three Or More
Foundation Concrete Perimeter
Sewer Septic Tank
Water Well
Architectural Style Craftsman, Rustic, Traditional
Level or Stories Three Or More
Structure Type Concrete,Fiber Cement,Wood Siding
Construction Status Resale
Schools
Elementary Schools Ellijay
Middle Schools Clear Creek
High Schools Gilmer
Others
Senior Community no
Restrictions true
Ownership Fee Simple
Financing no







