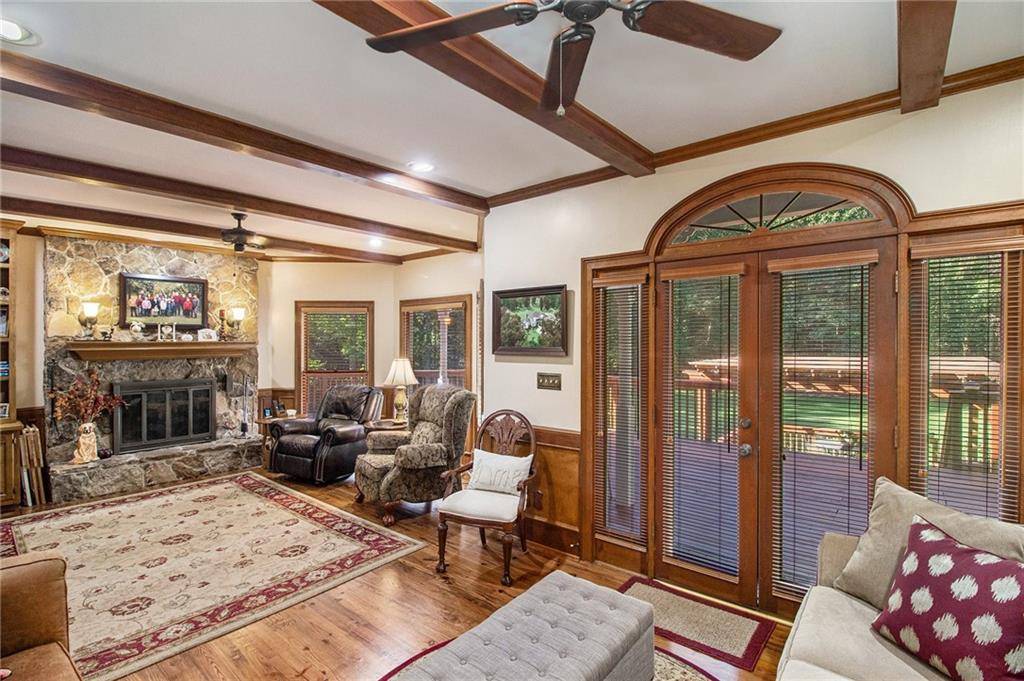$820,000
$850,000
3.5%For more information regarding the value of a property, please contact us for a free consultation.
4515 Rosebud RD Loganville, GA 30052
5 Beds
4 Baths
6,296 SqFt
Key Details
Sold Price $820,000
Property Type Single Family Home
Sub Type Single Family Residence
Listing Status Sold
Purchase Type For Sale
Square Footage 6,296 sqft
Price per Sqft $130
MLS Listing ID 7273750
Sold Date 12/13/23
Style Victorian
Bedrooms 5
Full Baths 3
Half Baths 2
Construction Status Resale
HOA Y/N No
Year Built 1986
Annual Tax Amount $1,671
Tax Year 2022
Lot Size 15.000 Acres
Acres 15.0
Property Sub-Type Single Family Residence
Source First Multiple Listing Service
Property Description
Discover unparalleled elegance in this custom-built Victorian-style masterpiece, set against the picturesque backdrop of Loganville. Designed with the modern family in mind, this home marries classic charm with contemporary comfort. The primary suite located on the main level is a sanctuary of luxury, featuring a spa-like bath equipped with a grand shower and serene garden tub. Conveniently located next to a well-appointed home office, it's a haven for both relaxation and productivity. Upstairs features 4 additional bedrooms, each thoughtfully designed to share Jack and Jill bathrooms, there's plenty of room for loved ones or guests to unwind in their own private space. The partially finished basement is a DIY-enthusiast's dream, offering a spacious workshop that's perfect for any project you've got in mind. Sitting gracefully far back from the main road, the home comes complete with 15 acres of your very own land, bordering the peaceful Brushy Fork Creek. Whether it's Sunday morning strolls or nature-spotting, the estate offers a unique blend of privacy and natural beauty.
Don't miss your chance to own this exceptional family residence.
Location
State GA
County Gwinnett
Lake Name None
Rooms
Bedroom Description Master on Main,Oversized Master
Other Rooms Kennel/Dog Run, Shed(s)
Basement Bath/Stubbed, Daylight, Exterior Entry, Partial
Main Level Bedrooms 1
Dining Room Seats 12+, Separate Dining Room
Interior
Interior Features Beamed Ceilings, High Ceilings 9 ft Main, High Ceilings 9 ft Upper, Vaulted Ceiling(s)
Heating Forced Air
Cooling Central Air
Flooring Carpet, Ceramic Tile, Hardwood
Fireplaces Number 2
Fireplaces Type Basement, Family Room, Gas Starter
Window Features Double Pane Windows
Appliance Dishwasher, Electric Cooktop, Gas Water Heater, Self Cleaning Oven
Laundry Laundry Chute, Main Level
Exterior
Exterior Feature Balcony, Private Yard
Parking Features Driveway, Garage
Garage Spaces 2.0
Fence Back Yard
Pool None
Community Features None
Utilities Available Electricity Available, Natural Gas Available, Phone Available, Underground Utilities, Water Available
Waterfront Description Creek
View Rural
Roof Type Composition,Shingle
Street Surface Asphalt
Accessibility Accessible Doors, Accessible Hallway(s)
Handicap Access Accessible Doors, Accessible Hallway(s)
Porch Front Porch, Rear Porch
Private Pool false
Building
Lot Description Back Yard, Creek On Lot, Farm, Front Yard, Level, Private
Story Two
Foundation Slab
Sewer Septic Tank
Water Public
Architectural Style Victorian
Level or Stories Two
Structure Type Cement Siding
New Construction No
Construction Status Resale
Schools
Elementary Schools Rosebud
Middle Schools Grace Snell
High Schools South Gwinnett
Others
Senior Community no
Restrictions false
Tax ID R4275 030
Special Listing Condition None
Read Less
Want to know what your home might be worth? Contact us for a FREE valuation!

Our team is ready to help you sell your home for the highest possible price ASAP

Bought with The Norton Agency





