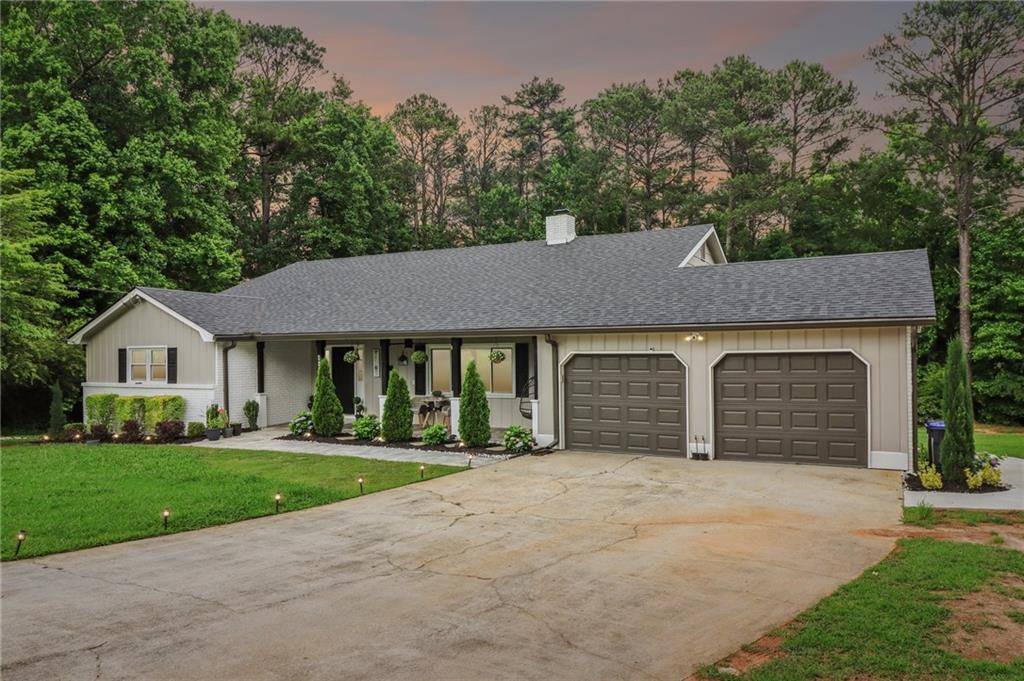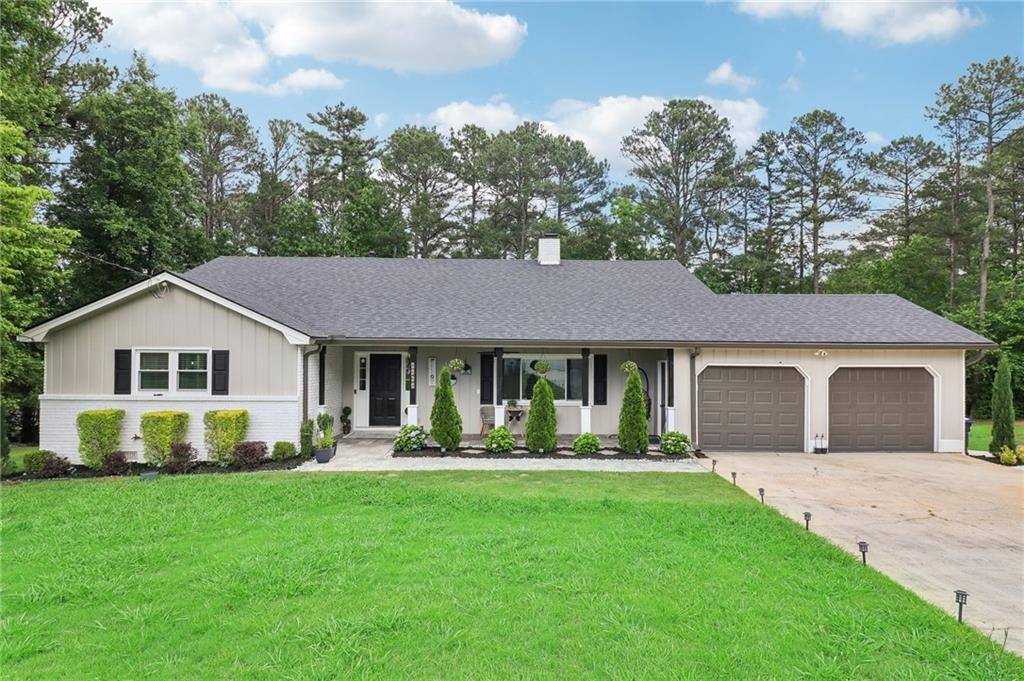$555,000
$565,000
1.8%For more information regarding the value of a property, please contact us for a free consultation.
2654 Amberly WAY Snellville, GA 30078
4 Beds
3 Baths
3,600 SqFt
Key Details
Sold Price $555,000
Property Type Single Family Home
Sub Type Single Family Residence
Listing Status Sold
Purchase Type For Sale
Square Footage 3,600 sqft
Price per Sqft $154
Subdivision Nobb Hill Estates
MLS Listing ID 7385117
Sold Date 07/12/24
Style Ranch
Bedrooms 4
Full Baths 3
Construction Status Updated/Remodeled
HOA Y/N No
Year Built 1972
Annual Tax Amount $4,512
Tax Year 2023
Lot Size 0.760 Acres
Acres 0.76
Property Sub-Type Single Family Residence
Source First Multiple Listing Service
Property Description
AMAZING FULLY REMODELED RANCH IN THE HIGHLY SOUGHT AFTER BROOKWOOD SCHOOL DISTRICT, SHOWS LIKE A NEW HOME, KITCHEN FEATURES CUSTOM CABINETS, QUARTZ COUNTERTOPS AND BLACK STAINLESS STEEL APPLIANCES, QUARTZ COUNTERTOPS HAVE BEEN INSTALLED IN ALL BATHS WITH A BEAUTIFUL OVERSIZED DOUBLE SHOWER IN THE MASTER BATH. ENGINEERED HARDWOOD THROUGHOUT THE ENTIRE HOUSE AND BEAUTIFULLY CARPETED BEDROOMS, NEW ENERGY EFFICIENT WINDOWS, A TANKLESS WATER HEATER, NEW ELECTRICAL PANEL, NEW PAINT, ROOF LESS THAN 2 YEARS OLD AND CUSTOMIZED SHELVING THROUGHOUT HOME! HOME IS EQUIPPED WITH A SECOND KITCHEN, LIVING AREA, BEDROOM & BATH DOWNSTAIRS WITH A SECOND ELECTRIC FIREPLACE, PERFECT FOR AN IN-LAW SUITE. THE OWNERS TASTEFULLY CREATED A BEAUTIFUL OASIS SITTING IN A CUL-DE-SAC WITH A SPACIOUS FRONT AND BACK LEVEL YARD PERFECT FOR ENTERTAINING OR JUST RELAXING. THIS ONE WON'T LAST LONG. PROFESSIONAL PICTURES COMING SOON.
Location
State GA
County Gwinnett
Area Nobb Hill Estates
Lake Name None
Rooms
Bedroom Description In-Law Floorplan,Oversized Master,Split Bedroom Plan
Other Rooms Outbuilding
Basement Daylight, Exterior Entry, Finished, Finished Bath, Full, Walk-Out Access
Dining Room Open Concept
Kitchen Breakfast Bar, Cabinets White, Country Kitchen, Eat-in Kitchen, Kitchen Island, Pantry, Solid Surface Counters
Interior
Interior Features Beamed Ceilings, Crown Molding, Double Vanity, Dry Bar, High Ceilings 9 ft Lower, High Ceilings 10 ft Main, High Ceilings 10 ft Upper, High Speed Internet, His and Hers Closets, Low Flow Plumbing Fixtures, Recessed Lighting, Track Lighting
Heating Baseboard, Central
Cooling Ceiling Fan(s), Central Air, Dual, Electric
Flooring Ceramic Tile, Hardwood
Fireplaces Number 2
Fireplaces Type Basement, Blower Fan, Brick, Factory Built, Gas Starter
Equipment None
Window Features Double Pane Windows,Insulated Windows
Appliance Dishwasher, Disposal, Double Oven, Electric Cooktop, Electric Oven, ENERGY STAR Qualified Appliances, Range Hood, Refrigerator, Self Cleaning Oven, Tankless Water Heater
Laundry Electric Dryer Hookup, In Kitchen, Lower Level, Sink
Exterior
Exterior Feature Courtyard, Lighting, Private Yard, Rain Gutters, Storage
Parking Features Attached, Driveway, Garage, Garage Door Opener, Garage Faces Front, Level Driveway, RV Access/Parking
Garage Spaces 2.0
Fence None
Pool None
Community Features None
Utilities Available Cable Available, Electricity Available, Natural Gas Available, Phone Available, Sewer Available, Underground Utilities, Water Available
Waterfront Description None
View Y/N Yes
View Rural, Trees/Woods
Roof Type Composition
Street Surface Asphalt
Accessibility Accessible Closets
Handicap Access Accessible Closets
Porch Covered, Front Porch, Rear Porch
Total Parking Spaces 6
Private Pool false
Building
Lot Description Back Yard, Cul-De-Sac, Front Yard, Landscaped, Level
Story Three Or More
Foundation Slab
Sewer Public Sewer
Water Public
Architectural Style Ranch
Level or Stories Three Or More
Structure Type Brick 4 Sides,Frame
Construction Status Updated/Remodeled
Schools
Elementary Schools Brookwood - Gwinnett
Middle Schools Crews
High Schools Brookwood
Others
Senior Community no
Restrictions false
Tax ID R5025 106
Acceptable Financing Cash, Conventional, FHA, VA Loan
Listing Terms Cash, Conventional, FHA, VA Loan
Special Listing Condition None
Read Less
Want to know what your home might be worth? Contact us for a FREE valuation!

Our team is ready to help you sell your home for the highest possible price ASAP

Bought with Harry Norman Realtors





