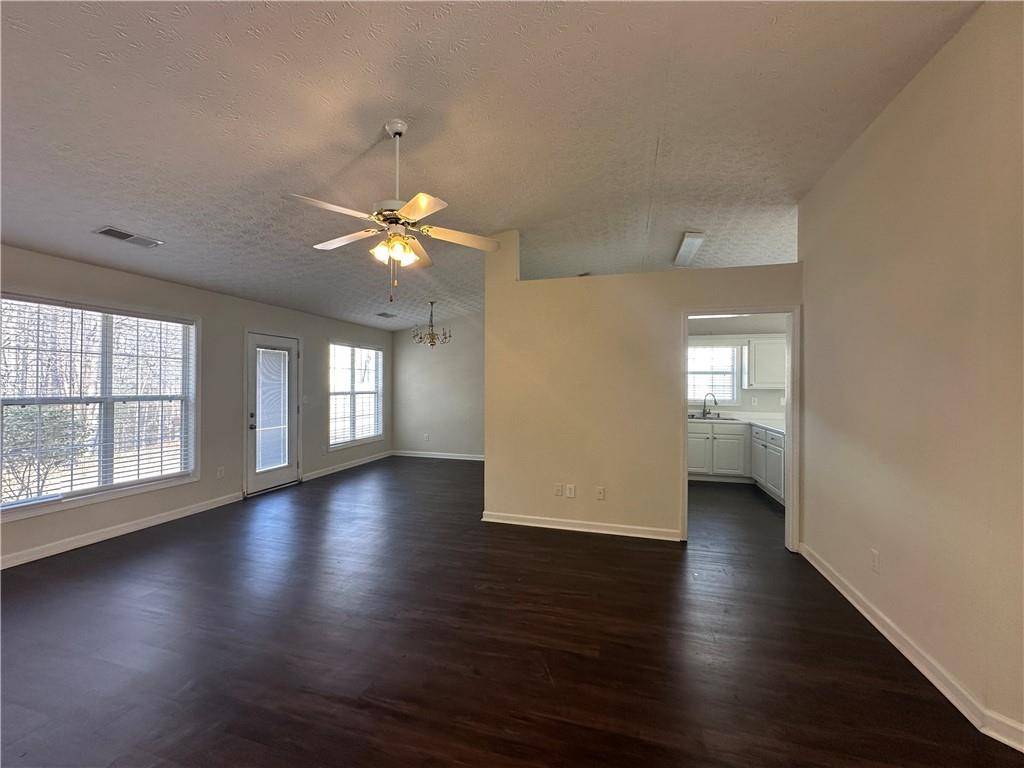$359,000
$359,900
0.3%For more information regarding the value of a property, please contact us for a free consultation.
275 Circle RD Dacula, GA 30019
3 Beds
2 Baths
1,688 SqFt
Key Details
Sold Price $359,000
Property Type Single Family Home
Sub Type Single Family Residence
Listing Status Sold
Purchase Type For Sale
Square Footage 1,688 sqft
Price per Sqft $212
Subdivision Carlton Chase
MLS Listing ID 7535492
Sold Date 04/15/25
Style Ranch
Bedrooms 3
Full Baths 2
Construction Status Resale
HOA Fees $180
HOA Y/N Yes
Originating Board First Multiple Listing Service
Year Built 2002
Annual Tax Amount $4,438
Tax Year 2024
Lot Size 0.270 Acres
Acres 0.27
Property Sub-Type Single Family Residence
Property Description
Must see ranch home in Dacula that's 3 bedrooms, 2 bath with huge backyard! As soon as you enter this home you are greeted by open foyer with views into this one level living. Dark luxury vinyl plank floors make up the entire home with neutral walls and well kept characteristics. Fireside family room is the heart of the home and centered by gas fireplace. Tall vaulted ceilings on the main make the space feel even larger. Dining area off the family room streams in natural light. Kitchen includes white cabinets, storage, stainless steel appliances and eat in breakfast area. Primary suite on the main has private bathroom and walk in closet. Two more well sized bedrooms make up the rest of this ranch and share a full bathroom. Backyard has private patio and overlooks nothing but flat & grassy yard. Locared minutes from sought after schools, kroger, publix, restaurants, pharmacies, parks and Dacula library! NO rentals allowed at this time.
Location
State GA
County Gwinnett
Lake Name None
Rooms
Bedroom Description Master on Main,Oversized Master
Other Rooms None
Basement None
Main Level Bedrooms 3
Dining Room Open Concept
Interior
Interior Features High Speed Internet, Vaulted Ceiling(s), Other
Heating Central, Forced Air
Cooling Ceiling Fan(s), Central Air
Flooring Luxury Vinyl
Fireplaces Number 1
Fireplaces Type Family Room, Gas Log, Gas Starter
Window Features Insulated Windows
Appliance Dishwasher, Disposal, Gas Range, Microwave, Refrigerator
Laundry Laundry Room, Main Level
Exterior
Exterior Feature Private Entrance, Private Yard
Parking Features Driveway, Garage, Garage Door Opener, Garage Faces Front
Garage Spaces 2.0
Fence None
Pool None
Community Features Homeowners Assoc
Utilities Available Cable Available, Electricity Available, Phone Available, Sewer Available, Underground Utilities, Water Available
Waterfront Description None
View Trees/Woods
Roof Type Composition
Street Surface Paved
Accessibility None
Handicap Access None
Porch Patio
Private Pool false
Building
Lot Description Back Yard, Front Yard, Landscaped, Level
Story One
Foundation Slab
Sewer Public Sewer
Water Public
Architectural Style Ranch
Level or Stories One
Structure Type Brick Front,Vinyl Siding
New Construction No
Construction Status Resale
Schools
Elementary Schools Dacula
Middle Schools Dacula
High Schools Dacula
Others
Senior Community no
Restrictions true
Tax ID R5271 163
Special Listing Condition None
Read Less
Want to know what your home might be worth? Contact us for a FREE valuation!

Our team is ready to help you sell your home for the highest possible price ASAP

Bought with Virtual Properties Realty. Biz





